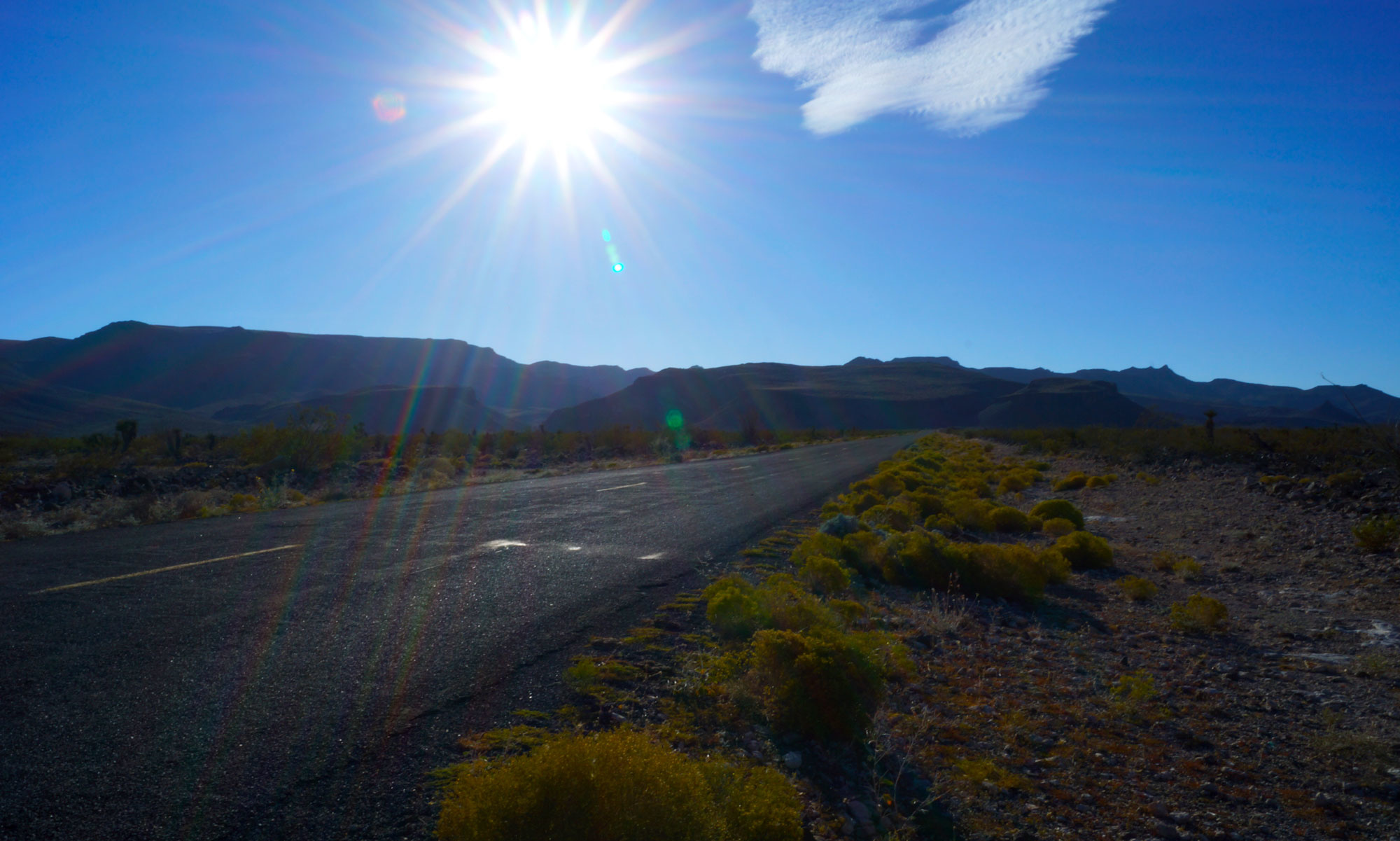
In the period from 1945 to 2000, it underwent two distinct periods of change. The first was a rapid period of transformation where the area transitioned from farming to residential housing from 1946 to 1959. This shift was fueled by the larger trend of rapid post-war urban expansion across the country[4]. Likewise, during this time home building rapidly changed. Individual builders contracting with lot owners directly gave way to larger builders utilizing mass production techniques.[5] This neighborhood straddles these transformations.

The second was a period of redevelopment beginning in the late 60s fueled by the exodus of the original homeowners. This period saw some of the original homes redeveloped into denser multi-unit developments, the expansion of commercial property, and then a retrenchment from commercial development[6]. However, the bulk of the original neighborhood remains, and is historically significant as an example of a place caught between the slower, smaller pre-war growth conducted on a more individualized scale, and the post-war mass production housing boom starting in the mid-50s.

Digital history methods were used to document the neighborhood’s history and change over time. Primary documents were analyzed from online databases such as county recorder and assessor records, aerial photographs, digital newspaper collections, and discussions with local residents. Analysis methods included photo analysis, HGIS map creation, charting real estate data, oral history, and textual analysis of newspaper articles.
[1] Gober, Patricia. Metropolitan Portraits: Metropolitan Phoenix: Place Making and Community Building in the Desert. Philadelphia, US: University of Pennsylvania Press, 2013. Accessed October 26, 2016. ProQuest ebrary.
[2] “High Class,” Arizona Republic (Phoenix, AZ), July 3, 1946. “$1150 Beat These,” Arizona Republic (Phoenix, AZ), November 23, 1946. “Open 1-5 Today 518 West San Juan,” Arizona Republic (Phoenix, AZ), January 22, 1950; the home advertised here was listed for $13,500. A year earlier, a Rancho Solano home was listed for $40,000, see “Luxurious Rancho Solano Estate,” Arizona Republic (Phoenix, AZ), May 29, 1949.
[3] “Historic Preservation FAQs” City of Phoenix, Accessed December 2, 2016, https://www.phoenix.gov/pdd/about/faq/historic-preservation-faqs
[4] “Historical Aerial Photography,” Maricopa County GIS Portal, Accessed December 2, 2016, http://gis.maricopa.gov/MapApp/GIO/AerialHistorical/index.html. See aerial photos for this area for 1949, 1953, and 1959. For a description of the rapid urban growth in Phoenix specifically and the United States generally during this period see Philip VanderMeer’s book Desert Visions and the Making of Phoenix, 1860-2009, pages 187 – 205.
VanderMeer, Philip. Desert Visions and the Making of Phoenix, 1860-2009. Albuquerque, US: University of New Mexico Press, 2012. Accessed October 26, 2016. ProQuest ebrary.
[5] VanderMeer, Philip. Desert Visions and the Making of Phoenix, 1860-2009. Albuquerque, US: University of New Mexico Press, 2012. Accessed October 26, 2016. ProQuest ebrary.
[6] “Historical Aerial Photography,” Maricopa County GIS Portal, Accessed December 2, 2016, http://gis.maricopa.gov/MapApp/GIO/AerialHistorical/index.html. See aerial photos for this area for 1949, 1953, 1959, 1969, 1979, 1997, and 2000. 1949 to 1959 show the area building out as residential homes. 1969 to 1979 show the encroachment of commercial property and the building of multifamily housing, and the 1997 and 2000 photos show the reclaiming of land for residential use particularly along San Juan Avenue near Central Avenue.

